Text of the Lecture delivered at IIC, 21 April 2012
by
Anisha Shekhar Mukherji
Good Morning. It is a pleasure to be here today, and to share with you the secret―or shall I say, the ‘secrets’―of the Qila-i-Mubarak,[1] whose foundations, coincidentally are recorded to have been marked out on the 29th of April 1639 CE, 8 days less than 373 years ago from today.
The first and most well-kept secret, of course, is that almost four-fifths of the Qila-i-Mubarak does not exist anymore. It is now simply the Lal Qila, the Red Fort, in recognition of its most over-powering architectural remnant―the familiar red walls and the ramparts from where the Prime Minister of India addresses the nation each Independence Day.
Interestingly, a map dating from the eighteenth century in the Oriental and India Office Collection at the British Library (Add.Or.1790, OIOC, BL) also depicts the Fort as a mere shell, its outer red walls simplified into a rectangle, with the gardens around, enclosing a blank open space inside. Whatever the reasons for representing it in this manner then, today literally and figuratively, this is more or less what the Qila-i-Mubarak has been reduced to, both in the real and the virtual world.
That brings us to another intriguing secret, which is the fact that it was deliberately refashioned into this image by the British following their victory over the last Mughal ruler, Bahadur Shah Zafar. They destroyed more than 80% of the original built and open spaces of the Qila-i-Mubarak, and remodelled it into a garrison fort. A photograph after the demolition by the British in 1860, shows the empty spaces around and within the Fort[2], making it a depleted island severed of its connecting links to the rest of Shahjahanabad. The implication of this destruction and rebuilding can be understood when we compare the configuration within the Fort today, with that before 1857, as for instance here―where the extant Mughal structures have been outlined on a redrawn version of one of its most detailed representations, the mid-1840s map; or in these plans of the Fort, derived from the same map, where the built structures have been shaded black, before and after the events of 1857.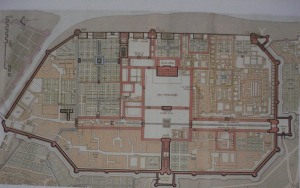
But this secret continues to remain hidden from most of us, which is why we concentrate attention entirely on this reduced existence of the Fort in its most feted images today. Ironically enough, these images, repeatedly used to symbolise the identity of independent India, are linked to the celebrations that commemorate the country’s freedom from British rule. This is also probably why we countenance and emphasise a colonial slant in the conservation of the Red Fort, even though the Fort suffered its most pervasive destruction when it was occupied by the British. This can be seen in the wide swathes of high-maintenance lawns developed around its walls, at complete variance with the original Mughal orchards; or in this rendering depicting the restoration of the Chatta Bazaar arcade with shop-fronts and lighting reminiscent of a ‘Victorian’ market, published in the Hindustan Times of 2nd February 2009.
The few parts of the Fort that escaped demolition in 1860 did not escape ravishment. Their valuable and decorative effects were looted as spoils of war. Stripped of their gilded copper domes, the precious stones inlaid in their walls and their carved marble panels, they were used as military prisons, canteen and refreshment rooms, mess lounges and hospitals. Even after being partially restored in the early 20th century, to present the Fort as a showpiece to visiting British royalty and aristocracy, they were mere shadows of their former selves.
And so we come to the most important secret: the fact that the original design of this Qila is of unsurpassed value, and has inspired at different times and varying levels, all manner of art and architecture within and beyond the Mughal Empire. This secret seems to elude everyone today, from its official custodians to casual visitors. It may therefore seem more fitting to title the Mughal Forts in Agra, Fatehpur Sikri or Lahore as the ‘Qila-i-Mubarak’ than the Red Fort, which today in no way communicates the sense that in its time it was one of the most important acts of Mughal imperial patronage. In fact, to many people, the Lal Qila does not even fit into the conventional image of a Fort. With the Yamuna having moved so far away from its course of the 17th century when the river virtually bounded its eastern face, and with Salimgarh, no longer the island fortress that flanked its northern face, the Lal Qila is often looked upon as a ‘fake fort’.
The forlorn Mughal structures within the confused emptiness of the Fort’s high walls are lost amidst stern barracks, untidy groups of trees, and tarred roads. They escape comprehension and appreciation, and are especially bewildering for lay-visitors. I remember the group of Rajasthani villagers I once noticed, gathered around the Diwan-i-Am―the first imperial pavilion encountered after entering the Fort and one of its remaining original Mughal fragments―staring long and intently at its now exposed red-sandstone columns and arches. One of them finally pronounced, ‘so this is why it is called the Lal Qila’. That explanation evidently made sense to everyone in the group, who abandoned their scrutiny and moved on, to explore the buildings beyond. Ironically, the Diwan-i-Am that they ascribed to be the reason behind the name of the Lal Qila, was originally covered in exquisite gleaming white shell-plaster, painted and overlaid with gold.
The secret behind the villagers’ mystification and their reasoning is that we fail to communicate clearly the form and function of the original spaces and structures of the Red Fort, or the manner in which they have transformed. Depictions of the Red Fort a decade before the events of 1857, such as these images[3] clearly show a multitude of bustling, active spaces within it, knit together by a formal sequence of impressive structures—as well as its close relationship with the Yamuna river and with the rest of Shahjahanabad. Drawings and photographs from the mid-nineteenth century also show the complexity and beauty of its attributes, two hundred years from the date of its inauguration by the Mughal Emperor, Shah Jahan.
How was it that the Fort was still impressive enough and efficient enough to be widely admired and recorded, even when the formality of its interior had been divested of much of its decoration and diluted with additions in an inferior architectural style in the reign of the later Mughal rulers? The answer lies in the potency of its original design. This design marked the formal resolution of space in Mughal palace architecture where each activity worked without intruding on the other. The earlier imperial Mughal forts, whether at Agra, Lahore, Allahabad, were built over in the reigns of different Mughal rulers and were therefore amalgamations of various styles and modes of construction. The architectural forms and spaces experimented with, in these Forts, to fit a multitude of activities into a relatively limited area, were brought to fruitition in the design of the Red Fort. Conceived and constructed as a complete entity along with the city of Shahjahanabad, it was the grand finale to imperial Mughal fort, just as the Taj Mahal, Shah Jahan’s most famous act of patronage, was the grand finale to imperial Mughal tomb-gardens.
It is hard to realise this today, but in its original form, many parts of the Red Fort had the same quality of refined luxury as the Taj Mahal still does. The Taj was finished just a few years before Shah Jahan grandly celebrated the completion of his magnificent new Fort in 1648. Created at the peak of Shah Jahan’s patronage, a period universally recognized as one of the pinnacles of world art and architecture, the Taj Mahal and the Red Fort were both crafted and built with perfect proportion and detail. Constructed in Fatehpur Sikri sandstone, the finest Makrana marble, glass imported from Allepi, and a range of semi-precious stones, gold and silver from all over the trade centres associated with the Mughal empire, they represent the highly evolved design consciousness of an imperial array of master-architects, craftsmen, masons, artists and overseers.
However, the Fort was a far more complex piece of planning than the Taj Mahal and many other celebrated Mughal monuments. Not just a tomb or a garden, the Fort was a microcosm of the Mughal way of life, not merely the Imperial Mughal way of life. Apart from palace-pavilions, imperial gardens, formal halls of audience, administration and office buildings; it also contained elephant and horse stables, markets, mosques, orchards, kitchens, living quarters for resident soldiers and attendants, and karkhanas for skilled craftspeople. It was thus designed to function simultaneously as a showpiece of the Mughal Empire, the residence of the Mughal imperial household, an administrative centre, a recreational space, as well as a cultural focus for Shahjahanabad. Kings, noblemen, petitioners, soldiers, ambassadors, stone-setters, jewellers, maids, weavers, even the poorest of the poor residents, came to work, to seek justice or to pay audience to the Emperor as part of the ceremonial custom at Shah Jahan’s court.
Despite the huge daily traffic of visitors, nobody got into each other’s way within this efficient mini-city. The Qila-i-Mubarak was many things to many people, and no one, not even the Emperor knew it in its entirety. The secret behind this lay in its ingenious design which efficiently accommodated public, semi-public, semi-private and private spaces. Each sub-area within the Fort had its own courtyards bounded by gateways and continuous arcades that not only provided shaded areas to work, sit or walk in, but also privacy from the other spaces around them.
The public ceremonial areas were clearly and centrally positioned, marked out by compelling gateways in a straight axis with formal courtyards that increased in size and magnificence. On the other hand, the private areas – despite being contiguous with the public areas, were located such that they were practically invisible. Shah Jahan’s own living areas were furthest from the Lahori and Delhi Gates, positioned atop the river-side wall, their privacy unimpaired behind intricate marble jalis. Instead of being conventional huge towering vertical complexes, they were single-storeyed pavilions, their imperial status signaled not by size but by their proportion, refinement and detailing. Their siting afforded them stunning views across and cool breezes from the Yamuna; and was part of a grand spectacle that celebrated the presence of the river. The emperor’s private entrance to the Fort was also from the banks on the river Yamuna, which was an important recreation and transportation space for the entire city, with large havelis of noblemen and Princes, public and private gardens, and ghats lining its length.
The craftspeople and attendants lived and worked between the high entrance streets off the Main Gates and the Fort’s outer walls adjacent to the city. This area was densely built around twisting streets, resembling parts of Shahjahanabad, positioned in such a way that it was shielded from the view of state visitors and even of the Emperor. In fact, the Mughal Emperor, despite being the lord of the entire Fort—as indeed of the empire—never needed to go into these parts which could thus develop freely. These drawings, derived after analyzing information from court routines, diaries, travelogues, photographs, miniature paintings, show the parts of the Fort used by different categories of people—the Emperor, a nobleman, a Mughal queen, and an ordinary inhabitant of the city.
The Fort thus, epitomizes an ecologically and environmentally appropriate design, where utilization of space was maximized by constructing a minimum number of built structures. As is quite clear from this plan (where the open spaces have been shaded in) their proportion is far greater than the built structures. These open spaces, a development of traditional indigenous architecture, were planned as an extension of built space. They worked as productive areas as well as places of pleasure, entertainment and repose; they moderated the micro-climate and used only the optimum amount of precious water. If there were more crowds such as on the Fort’s inauguration ceremonies or during festivals, more covered area could be easily and quickly obtained by spreading canopies and qanats. It was also because of the siting and proportions of these open spaces, around or within whose boundaries the later Mughal rulers built additional structures, that allowed many of Shah Jahan’s original pavilions to stay virtually unobstructed even when the population in the Fort had increased greatly.
The built structures oriented to enclose these courtyards, streets, and gardens were also multifunctional in use. They were used for people to gather, for administrative work, for court ceremonial, as well as circulation spaces. The Lahori and Delhi Gates contained living quarters for soldiers; the Naqqar Khana not only provided a regulated entrance but also contained chambers for musicians; the Diwan-i-Khas, the Emperor’s Hall of Private Audience from where he dispensed justice was also used for celebrations.
To sum up, the Qila-i-Mubarak was not a mere fortified imperial residence. It was an urban imperial complex befitting one of the richest and most cultured medieval empires of the world. Conceptualised and built at the same time as its supporting city, it was planned and detailed with positive opportunities for economic, social and cultural interaction. In fact, its visual and spatial urban linkages overrode the ordinary defensive attributes associated with a fort, not deemed necessary at a time when the Mughal Empire was reasonably secure and stable. Originally a bridge lead in a straight axis from the Chandni Chowk to the Lahori Gate, and further to the Emperor’s Throne of Justice in the Diwan-i-Am in keeping with Shah Jahan’s actual and metaphorical accessibility to his people.The wall that blocks it now—as well as that in front of the other main public Gateway into the Fort, the Delhi Gate—was made on the orders of Shah Jahan’s son, Aurangzeb, shortly after he defeated his brothers in the battle for the Mughal Throne, and imprisoned his ailing father at the Agra Fort. Shah Jahan is then reported to have written to him, ‘Dear Son, you have made the Fort a bride and put a veil upon her face’.
These are some of the secrets of the original celebrated attributes of the Red Fort that must be revealed and communicated if we want to conserve the Fort beyond just its immediate external walls and form. Not as a mere empty shell but as an act of celebration. Here, it is important to realise that each component of its design—whether the form or detail of its gardens, pavilions, forecourts, gateways or colonnades was both useful and beautiful; the form, structure and decoration in them could not be separated from each other. The sequence of open spaces within the Fort was vital in building up an atmosphere of grandeur reflective of a powerful emperor. Their conservation and restoration is as essential as that of the buildings they enclosed.
While the different layers of history which have left their mark on the Fort, make it a site of great historical interest, its principal value in terms of world and Indian heritage stems from the cultural, architectural, associational and artistic value of its original design. The fact that its transformation over the 370 odd years of its existence have left very few physical records of this original design makes it even more imperative that what is left is conserved with extraordinary care. Whatever remains of the Qila-i-Mubarak is too unique and valuable to take any liberties with.
Thank you
[1] The meaning of Mubarak is listed as ‘blessed’ (Arabic, Farsi); with synonyms as ‘kalyankari’ (fortunate). http://shabdkosh.raftaar.in/Hindi-Dictionary/meaning/mubarak . Though it has been understood variously as the Auspicious / Fortunate/Exalted/ Fortress or Fort, the correct translation appears to be: ‘Blessed Fort’; Citadel (= little city) which is a good description of the Fort, is not a translation of Qila.’ (Courtesy: Narayani Gupta) ‘The Arabic root that it derives from is “Auspicious”; Exalted/Fortunate are not correct. The former derives from an approximation, while the latter is a near literal rendering.’ (Courtesy: Rana Chinna)
[2] 1870, photo 2/3 (76) OIOC, BL
[3] Part of a panorama dated 1846, now in the OIOC Collection of the British Library,
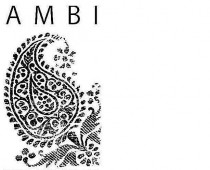
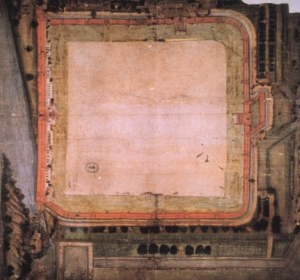
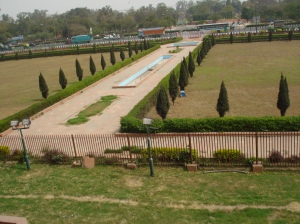
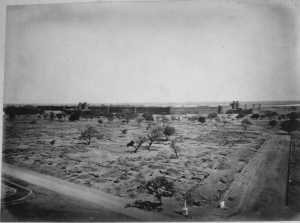
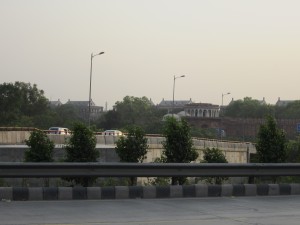
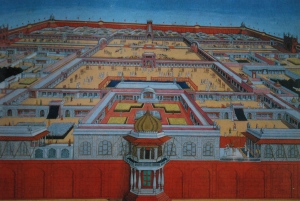

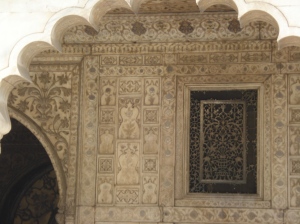
Very useful, history should be preserved so as to inform our future
Pingback: Red Fort then and Now : Picture Gallery – Rana Safvi